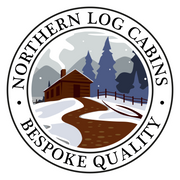Full UK Building Regulations
Navigating the world of UK Building Regulations for log cabins can seem daunting at first glance. However, understanding these regulations is crucial for anyone looking to install a log cabin, whether as a cozy garden retreat, a home office, or even a primary residence. This guide aims to shed light on the key aspects of building regulations and planning permissions required for log cabins in the UK, ensuring you're well-informed before embarking on your project.
Understanding Planning Permission
First and foremost, it's important to distinguish between planning permission and building regulations – two terms that are often confused but serve different purposes. Planning permission primarily concerns the aesthetics and impact of a structure on its surrounding environment, whereas building regulations focus on safety and construction standards.
For log cabins, planning permission is not typically required if the structure is under 2.5m in height and is positioned more than 2 meters from any boundary line. However, exceptions exist, especially if your property is located within a designated area such as a conservation area, World Heritage site, national park, or an Area of Outstanding Natural Beauty (AONB).
Delving into Building Regulations
When it comes to building regulations, these are generally not applicable for garden structures or log cabins with a floor area less than 30 sqm, provided they are not intended for residential use. That said, any building, regardless of size, that is to be used as a dwelling (or similar purposes) will need to comply with building regulations to ensure it is safe and habitable.
This means that if you're planning to use your log cabin as a primary residence, guest house, or even a rental unit, you'll need to seek full building regulations approval. This process involves ensuring the cabin meets specific criteria related to structural integrity, insulation, damp proofing, ventilation, and fire safety.
Key Considerations for Compliance
-
Structural Safety: Your log cabin must be structurally sound to withstand both its own weight and external forces such as wind or snow.
-
Fire Safety: Adequate escape routes and fire-resistant materials are crucial, especially for cabins used as living spaces.
-
Insulation and Energy Efficiency: Proper insulation is required to ensure the cabin is energy-efficient, keeping heat in during winter and out during summer.
-
Ventilation: Good ventilation is necessary to prevent condensation and ensure a healthy indoor air quality.
-
Damp Proofing: Effective damp proofing measures are essential to prevent moisture ingress which can lead to mold and structural issues.
Navigating the Approval Process
Applying for building regulations approval can be done through either your local authority's building control service or an approved inspector. It's advisable to consult with them early in the planning stage to understand the specific requirements and ensure your log cabin project complies.
Conclusion
While the prospect of dealing with UK building regulations and planning permissions for log cabins might seem overwhelming, being well-prepared and informed can make the process considerably smoother. Remember, each project is unique, so it's important to seek advice tailored to your specific situation. Compliance with these regulations not only ensures the safety and longevity of your log cabin but also helps avoid potential legal complications down the line.



