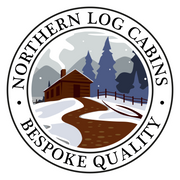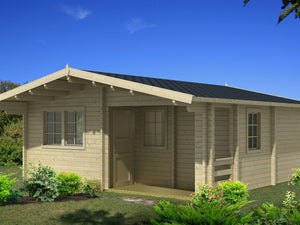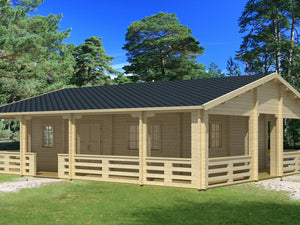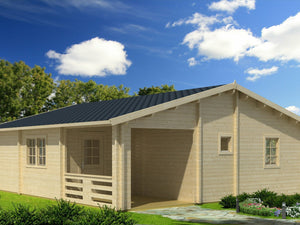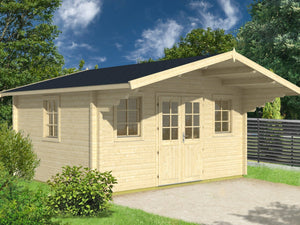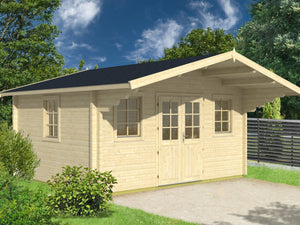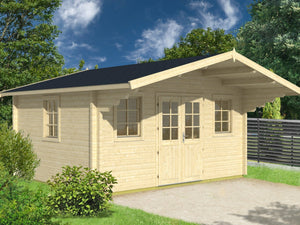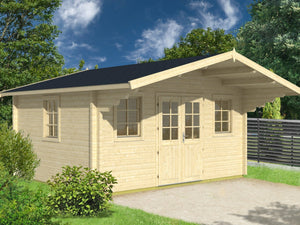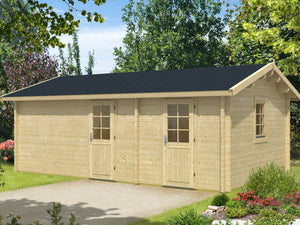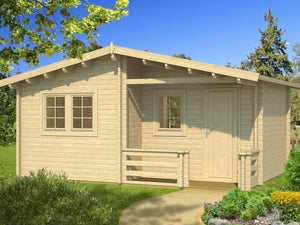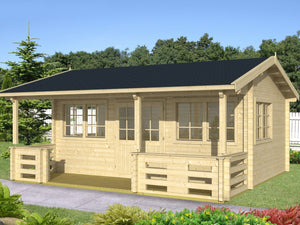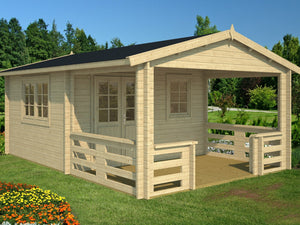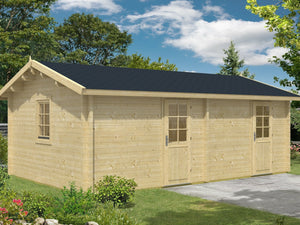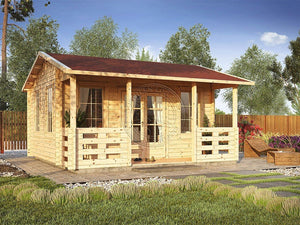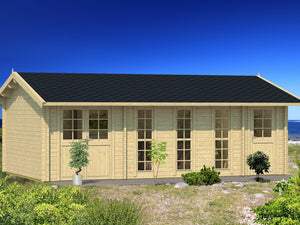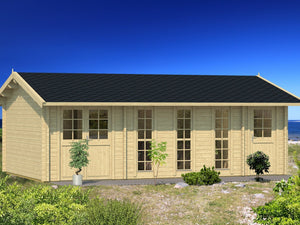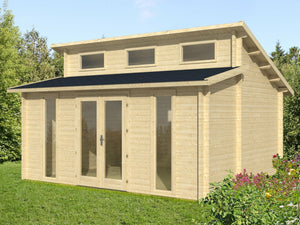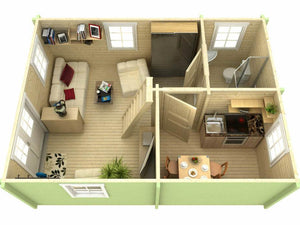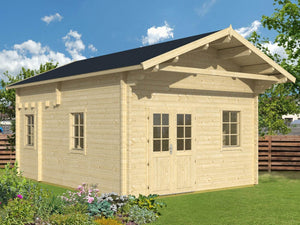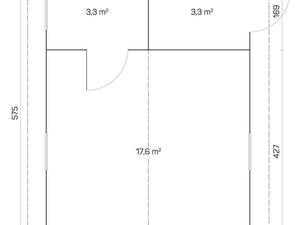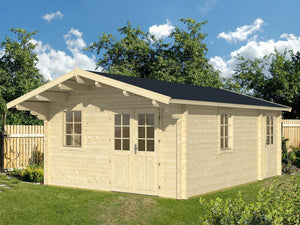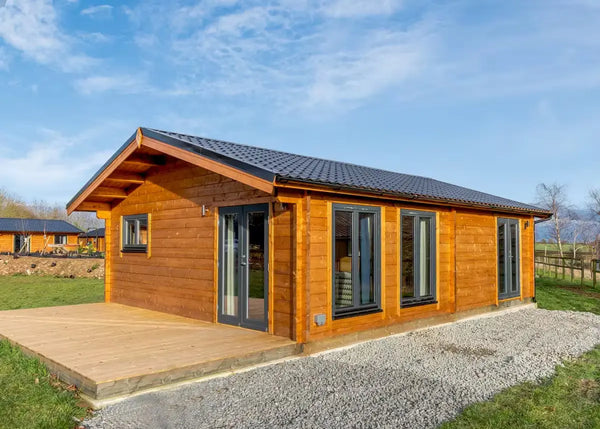Shop Our Range Of Annexes
37 products
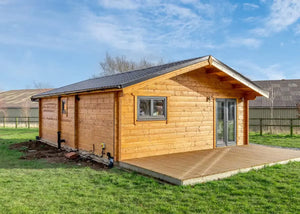
Expand Your Horizons with a Garden Annexe
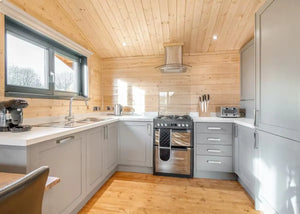
The Granny Annexe: A Solution for Multi-Generational Living
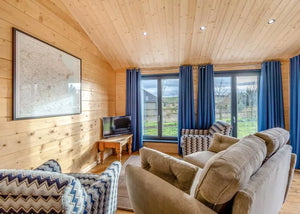
Navigating Planning Permission for Your Annexe
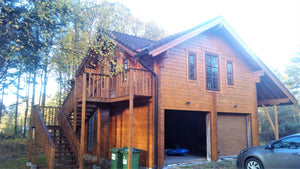
Customisable Annexes for Every Need
Send an Enquiry
Examples of our Log Cabins

Versatility and Customisation

Self-Contained Living

Energy Efficiency

Planning Permission Flexibility
A Commitment to Quality: Why Choose Northern Log Cabins
Each of our log cabins can be customised to your requirements.
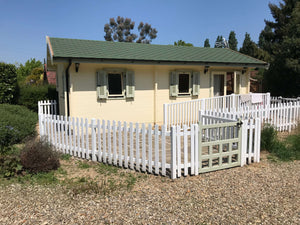
Award-Winning Quality
Our customised method of cabin construction offers customers the opportunity to own a distinctive and tailored log cabin, be it a charming 1-bedroom retreat or a generous 4-bedroom lodge.
Northern Log Cabins Excellence
Northern Log Cabins has established a strong reputation for supplying and constructing top-quality log cabins, ranging from small garden buildings to multiple lodges for holiday parks. Our trustworthiness is grounded in being the finest in the industry.
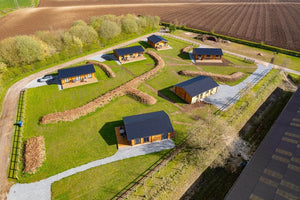
Our Log Cabin Builds
A Stunning Log Cabin Art Studio for Will Mellor by Northern Log Cabins
Read more
2 Log Cabins for the Sue Ryder Hospice
Read more
A Masterpiece Bespoke Residential Log Home - 1st Updated
Read more
Blog posts
Experience Comfort in 2 Bedroom Log Cabins
Read more
Ultimate Log Cabins: From BBQ Hut to Office
Read more
1 Bedroom Log Cabins Perfect for Garden Lovers
Read more
